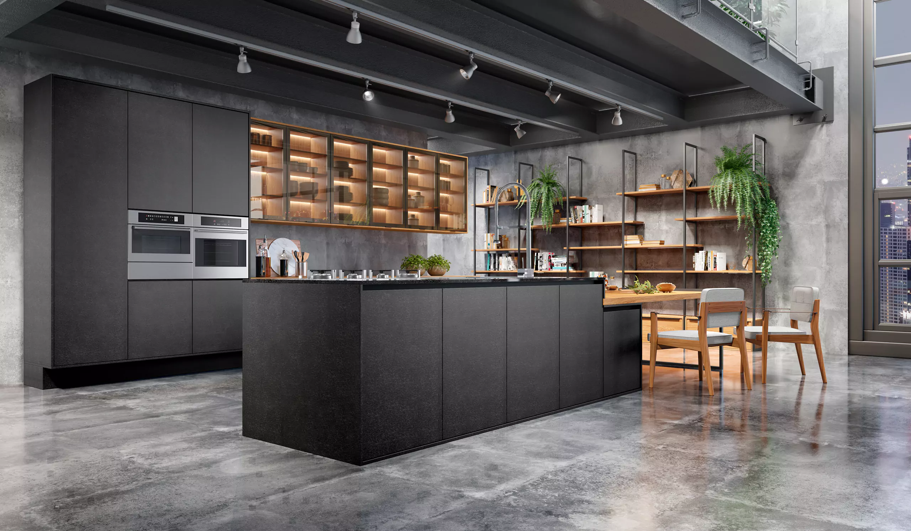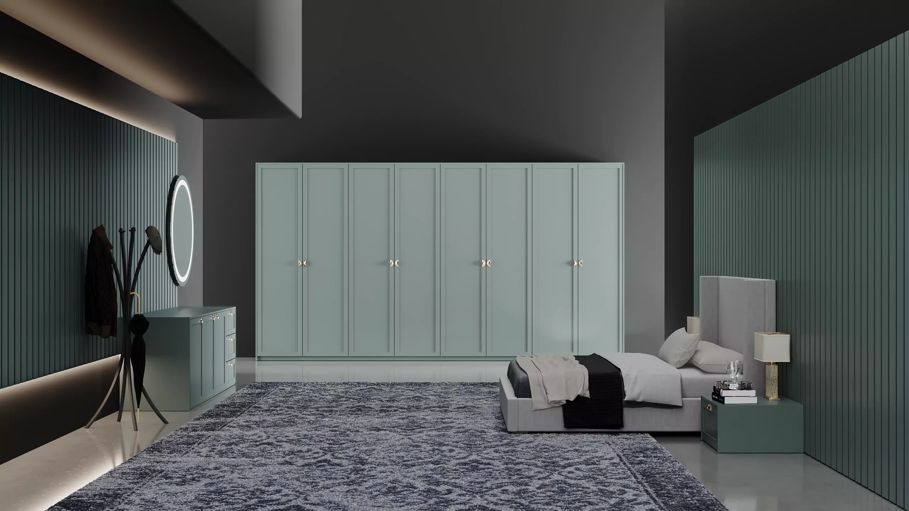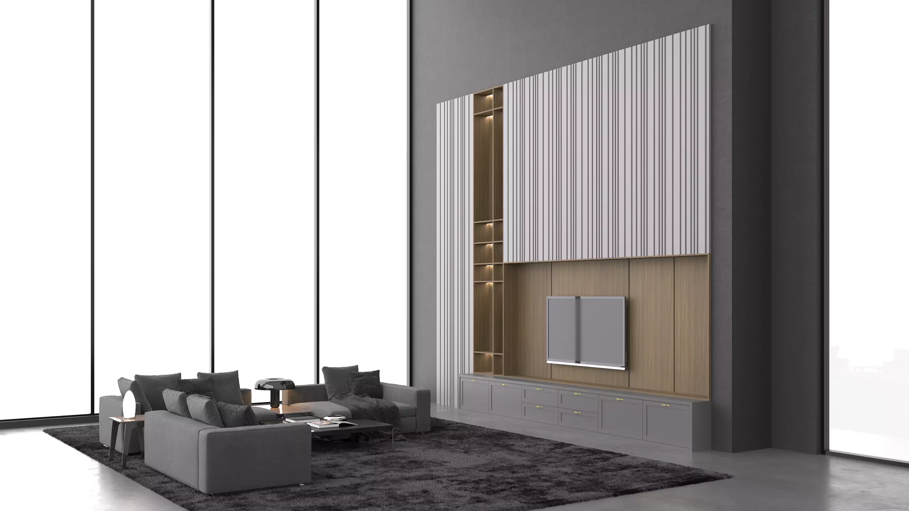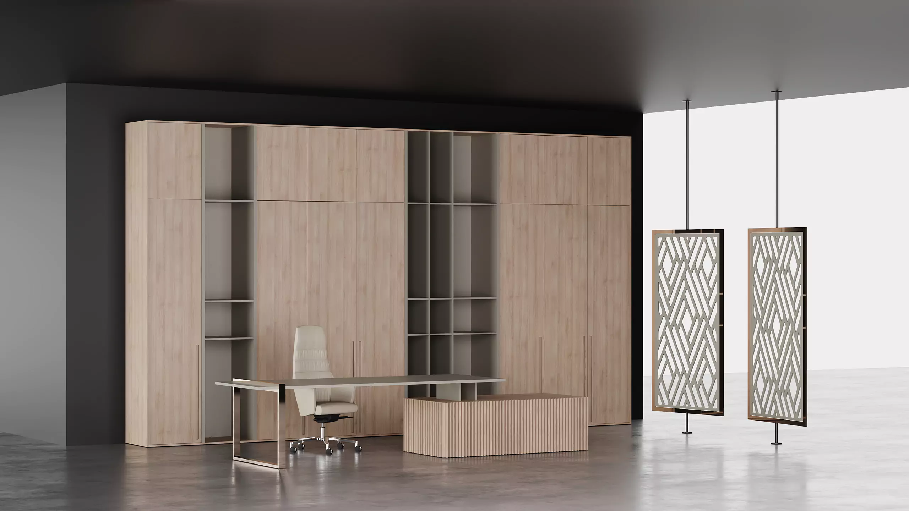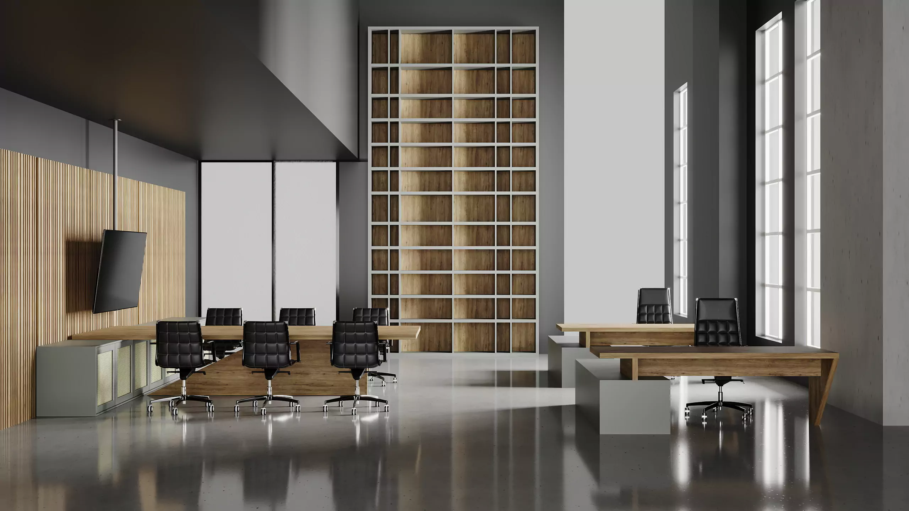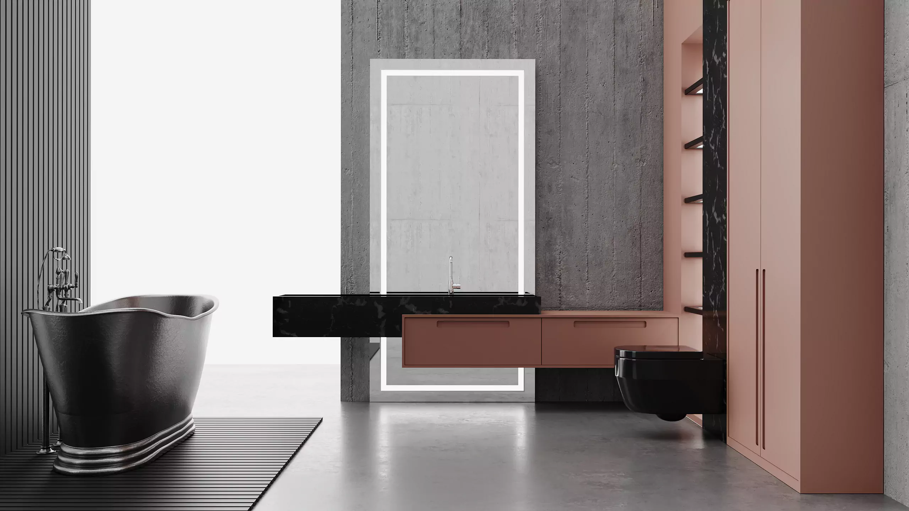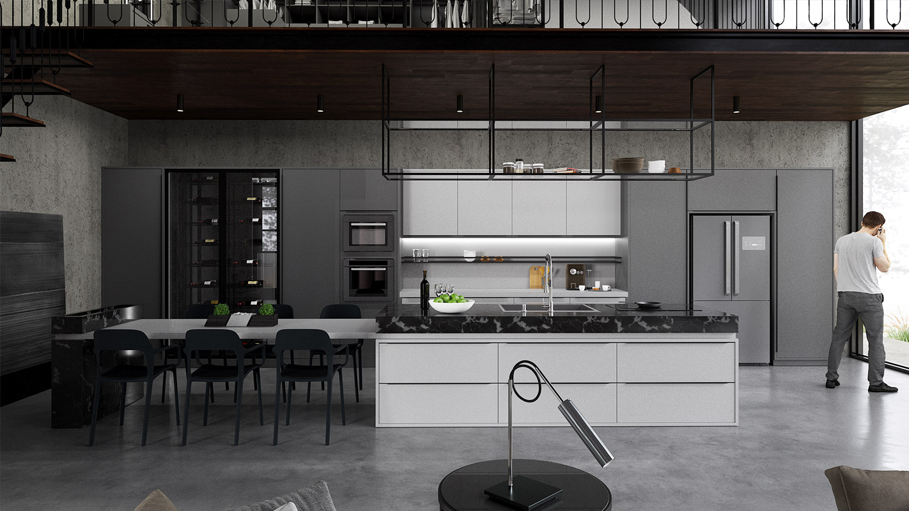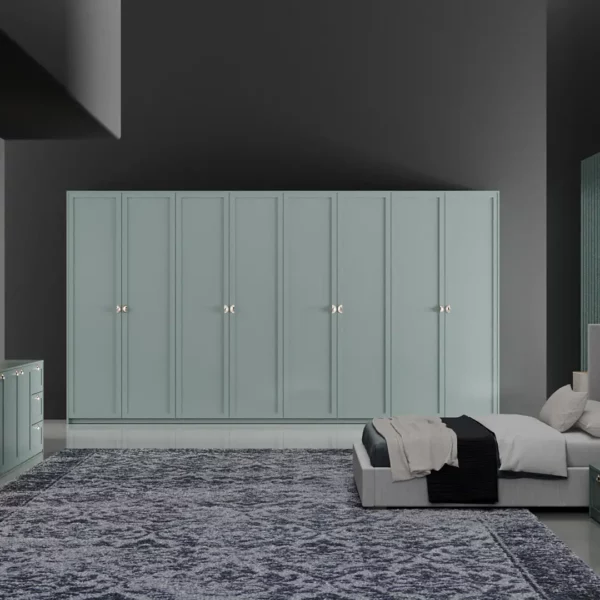Integrating home spaces is increasingly popular. Whether to add space, optimize the environment or enhance it. Open concept homes bring this, with the idea of making the home modern, taking advantage of every corner.
Within this trend is the open concept kitchen, designed to provide practicality and functionality to those who use it. An attempt to offer another design to the room, moving away from the traditional model. The result is more “freedom” when cooking.
But first, let's know what this type of cuisine is all about?
Open concept kitchen: what is it?
It has this name because it is integrated with other rooms in the house, characterized by having fewer walls and doors (or even the absence of them). This allows integration with different environments, such as the living room, dining room and balcony, or even the union between all spaces at the same time.
It all depends on your taste!
Also known as American kitchen, this concept is widely used in smaller homes, to give spaciousness to spaces. The absence of separations favors those who like to cook and receive guests at the same time. You can pay attention to your family or friends while preparing their dishes in the kitchen.
Now that you know what an open concept kitchen is, let's see how to plan it.
Analyze the other rooms
Your kitchen needs to interact with other rooms in the house, so that it doesn't become a hodgepodge of colors and decoration.
Choose floors and coverings that differentiate the spaces, but complement each other. For example, look at similar colors, but with different shades. The idea is that there is a harmonization of environments and not a clash between them.
To facilitate this process, your architectural design must include which environment your kitchen will integrate with.
Delimitation
In American kitchens, furniture/decorations are used to delimit the spaces between rooms. It could be a bench or even potted plants to separate the spaces.
For those who prefer to use a rug as a divider. Others choose lighting to be that differentiator. Regardless, see what suits your taste.
Circulation
Use furniture or decorative items that do not impede the good circulation of guests. The ideal is to use custom furniture so that every corner of the kitchen is well used.
You don’t want “crowded” furniture, also damaging the harmony of your home. In other words, do not “squeeze” the kitchen to fit any furniture.
Odors
The kitchen, of course, is the place to cook, where a variety of foods that emit different smells are prepared. In an open concept space, the odor can invade other rooms.
The best thing here is to invest in a hood in your project, so that the smell does not spread throughout the house. This way, your meals can be eaten more calmly, without worrying about the odor getting on a cushion or sofa.
This also applies when choosing where to place the trash cans. Here, once again, the option for custom furniture helps. You can integrate waste into cupboards, so that they are “hidden” from the eyes, but it is practical, functional and, above all, does not release bad smells into the spaces.
Organization
It's very easy to get disorganized by having all the spaces open. The kitchen also has the characteristic of accumulating items, whether crockery, food or utensils. To avoid clutter, think about shelves, cabinets or drawers designed to store all these items.
The refrigerator can be integrated with the cabinets to facilitate food storage, optimizing the kitchen as a whole.
Did you like this trend? You can give the space your own look by making some decorative adaptations and selecting custom furniture. The important thing is that this style suits you.
Throughout the blog, we have many other tips to help you understand custom furniture. If in doubt, contact Sandrin!
